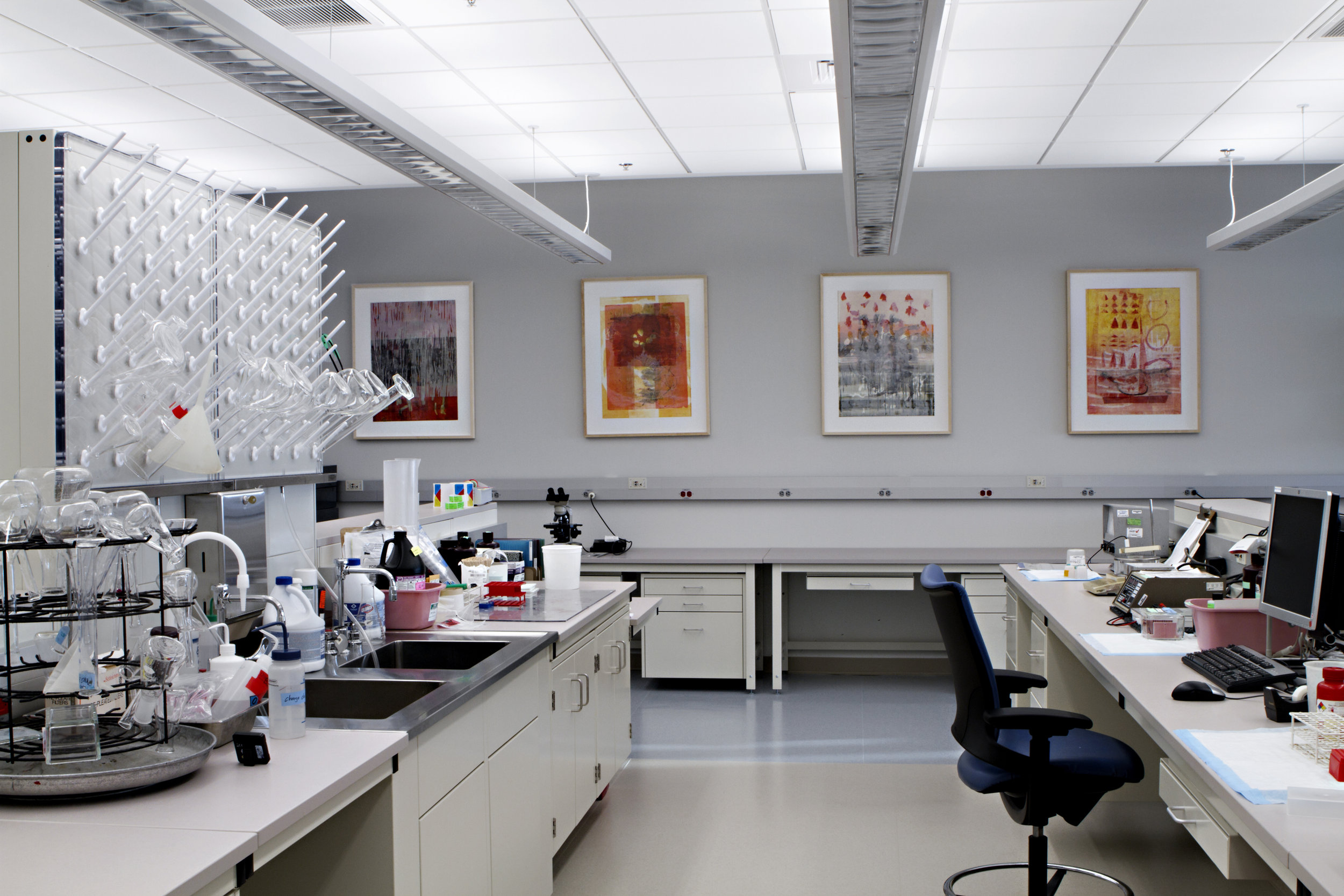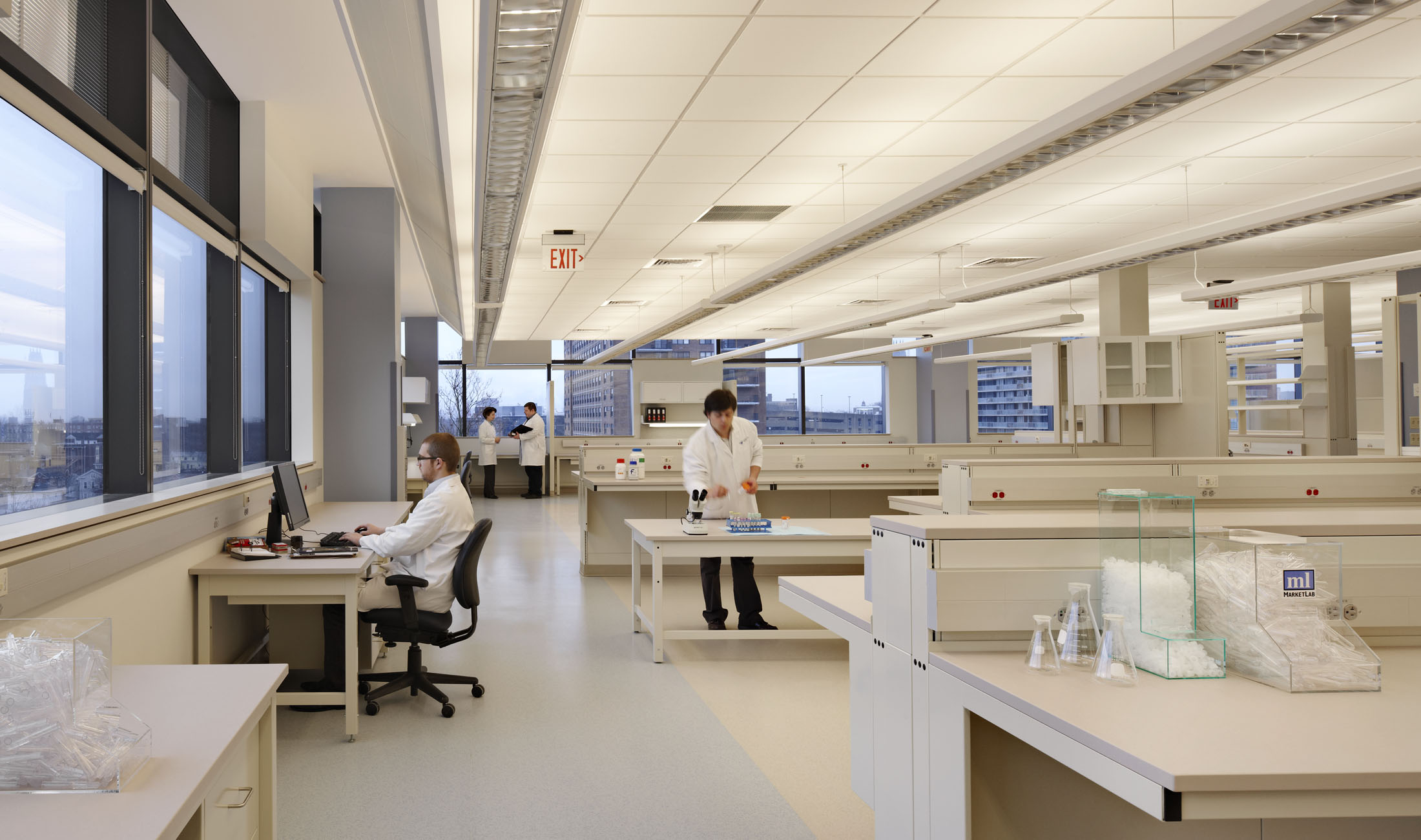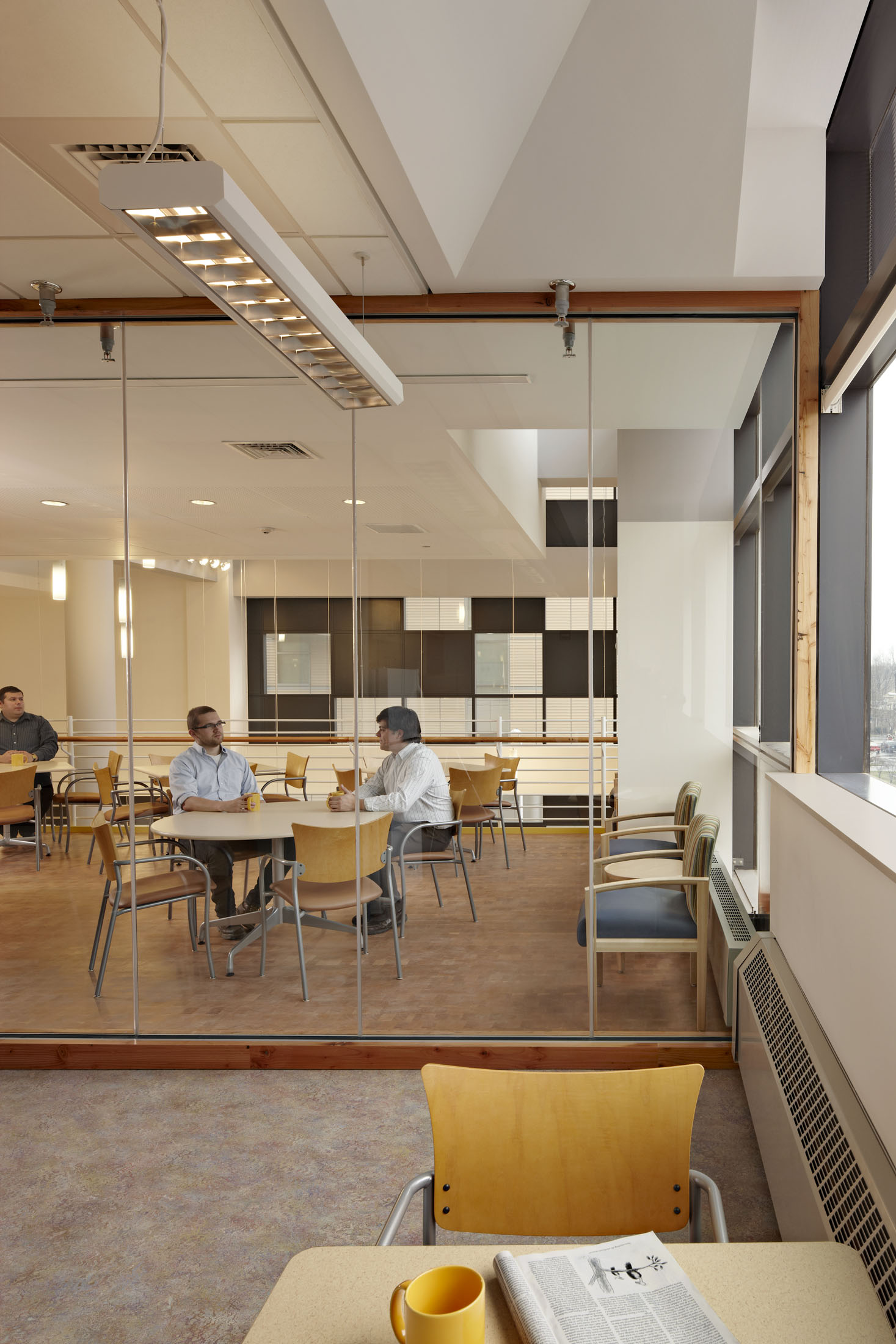Yale - New Haven Hospital Clinical Laboratory
LEED, Lean, and EBD
This six-story building adjacent to the new Smilow Cancer Hospital consolidates nine clinical laboratories, pharmacy services, auditorium, and retail tenant space in support of the hospital complex. CAMA worked closely with the entire architectural team in support of the project’s impressive sustainable strategies.
CAMA designed interior layouts for access to daylight and selected interior finishes and furniture that contributed to LEED certification goals. CAMA spearheaded the evidence-based design process while aligning with LEAN initiatives already underway.
Starting with the pre-programming visioning session, focus groups allowed us to bring staff together from all departments to envision how the new community of coworkers would like to enhance their work and respite environments.
The goal of these sessions was to transform the culture within the lab in order to share spaces more collaboratively, thereby increasing clinical team integration to promote efficiency and productivity as part of the development of a new delivery model for clinical laboratory services.
.
SCOPE: Visioning, Evidence-Based Design Consulting, Interior Design, Art Consulting
CLIENT: Yale-New Haven Hospital Clinical Laboratory, New Haven, CT
SIZE: 150,000 SF
BUDGET: $92.8 million
PARTNERS: Behnisch Architects (Design Architect), Svigals + Partners (Executive Architect), Atelier 10 (Environmental Design Consultant), Karlsberger (Laboratory Architect), Fusco Corporation (Construction Manager)
LEED: Gold Certification
PHOTO CREDIT: Robert Benson Photography



