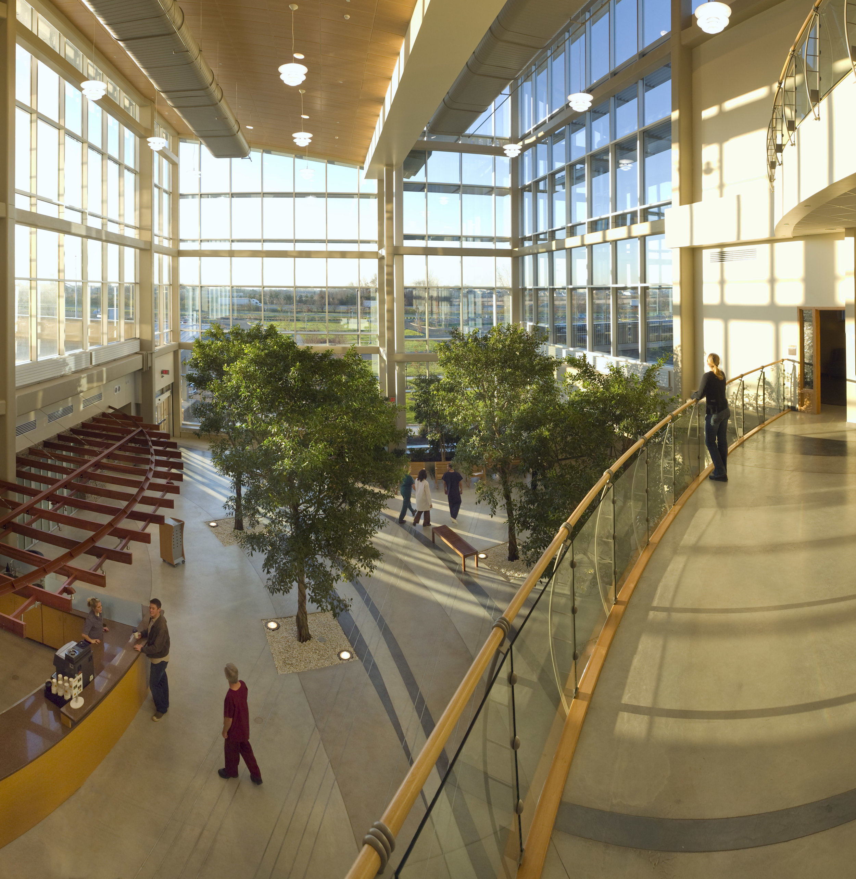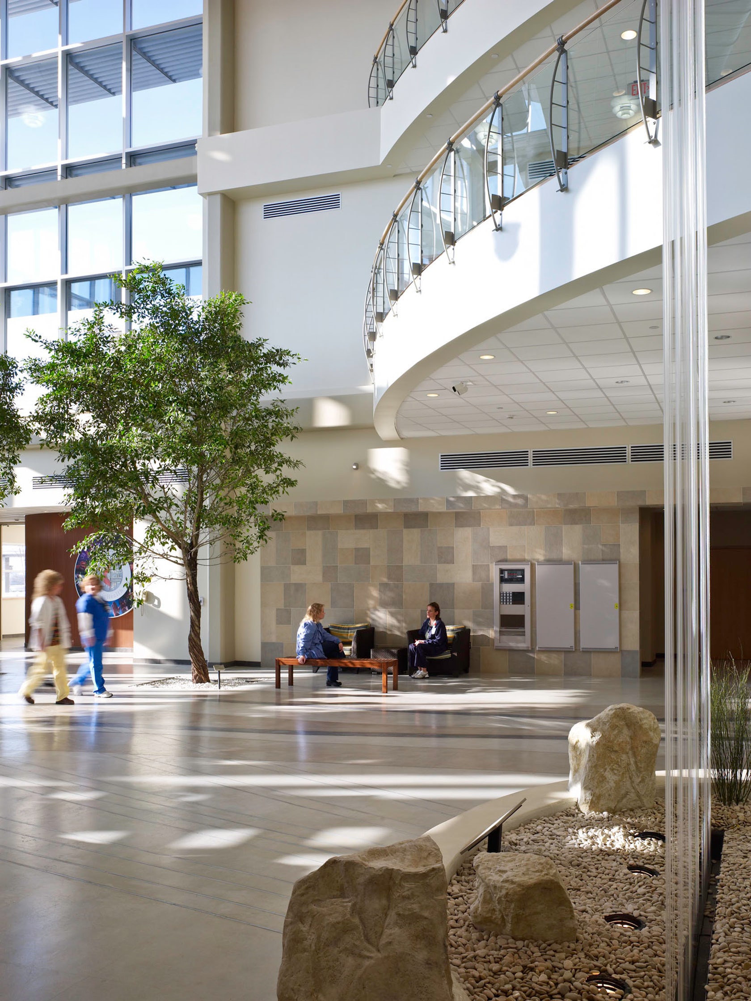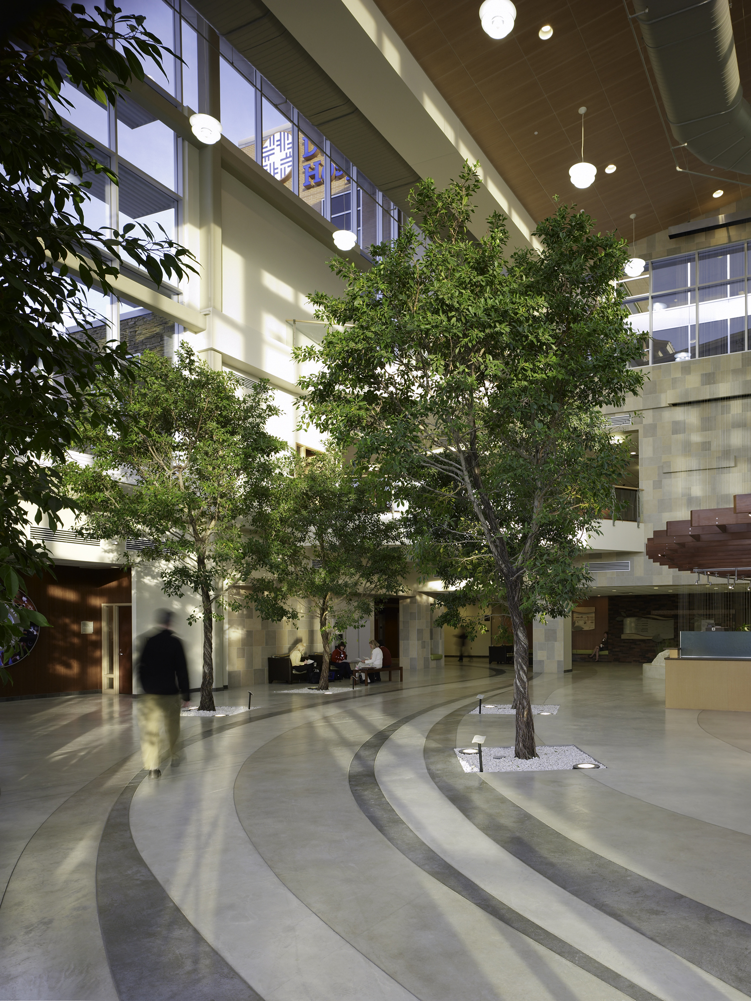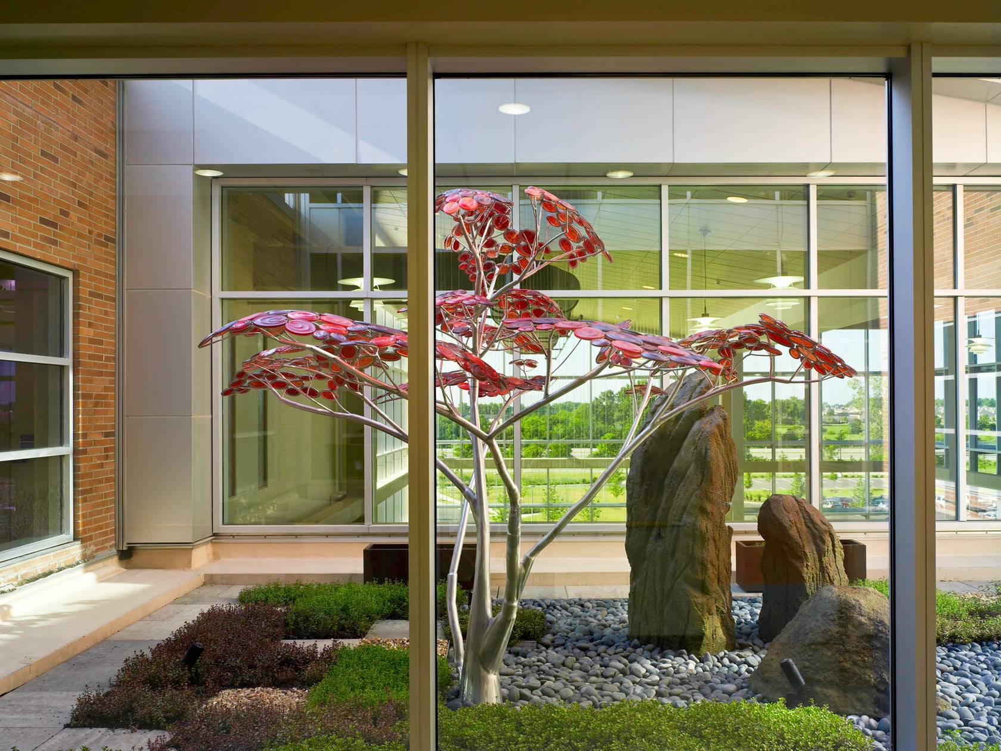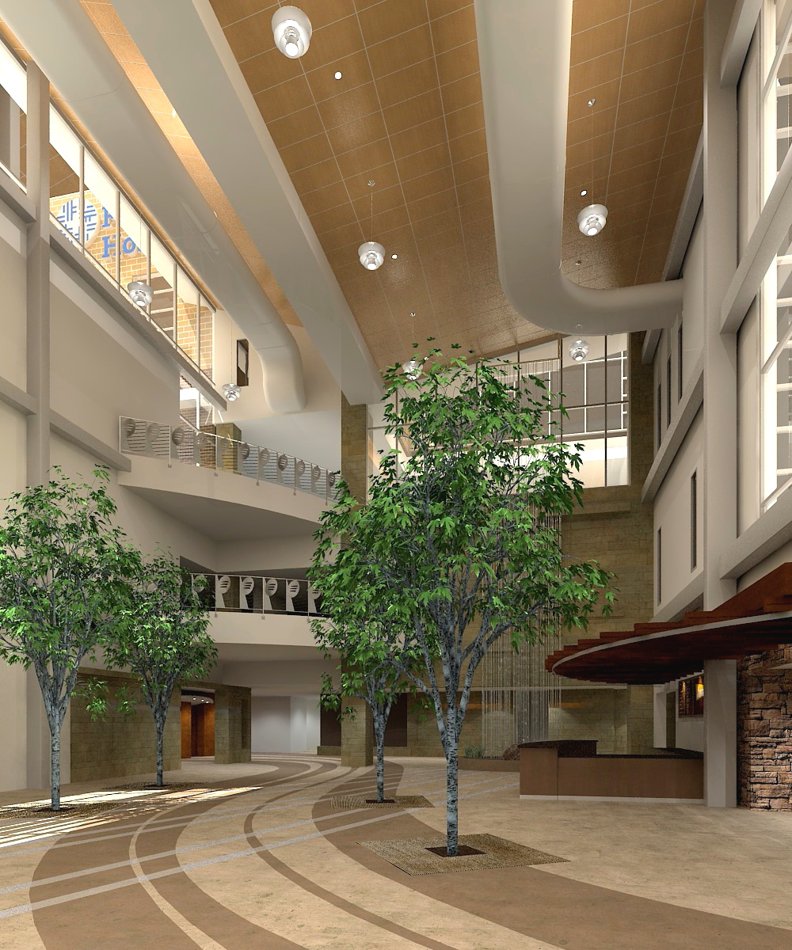Dublin Methodist Hospital
Transforming Culture through Values-Driven Leadership
“Run until apprehended.” This phrase coined by Cheryl Herbert, a nurse and the former CEO of Dublin Methodist Hospital, became a powerful reminder to the project team of the unique opportunity at hand.
Herbert envisioned a hospital that would revolutionize healthcare delivery. She encouraged the design team to take measured risks and use an evidence-based process from which to launch innovative concepts. The resulting 94-bed hospital blurs the boundaries between inside and outside with accessible outdoor gardens, plentiful views, and ample amounts of daylight.
Mobile greeters welcome visitors upon arrival and this careful attention to the patient and family experience extends throughout the building. Patient rooms are private, acuity-adaptable, and like-handed.
With no set visiting hours and comfortable accommodations, family members quickly become an integral part of the care team.
Distributed care stations called perches and touchdown areas for ancillary staff called pods increase staff efficiency and, thus, time at the bedside.
SCOPE: Evidence-Based Design Consulting, Interior Design Consulting
CLIENT: Ohio Health, Dublin Methodist Hospital, Dublin, OH
SIZE: 325,000 SF
BUDGET: $150 million
PARTNERS: Karlsberger (Architect), MSI (Landscape Architect), Elford Gilbane (Construction Manager), Big Red Rooster (Culture Consultant), The Center for Health Design Pebble Project
PHOTO CREDIT: Brad Feinknopf

